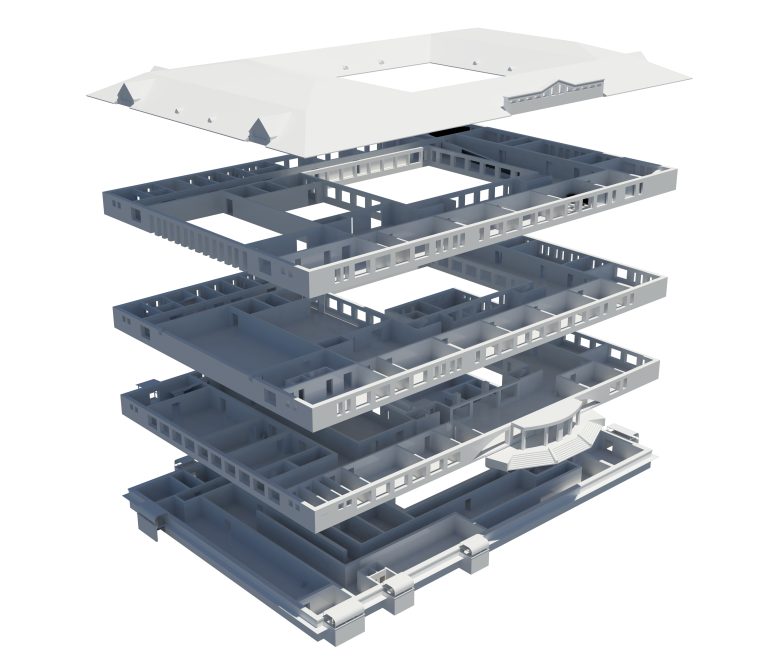Architectonic
models
Do you need an urban model or an interior design visualisation? 3D printing brings a true revolution into architecture because it connects the digital and physical worlds.
Architects use additive technologies mainly to produce replicas for urban and architectonic models in any scale. These replicas are truly extraordinary thanks to precise processing quality and strong and resistant materials. CAD design offers a limited view of potential buildings, whereas physical models help architects with better decision-making, evaluation and catching eventual design or structural flaws.
Minimal production restrictions open the possibilities for atypical architectonic features such as shaped and design exterior parts of buildings which can be freely disassemblable in order to give you an inside view of individual floors or parts of the design.

Minimal production restrictions open the possibilities for atypical architectonic features such as shaped and design exterior parts of buildings which can be freely disassemblable in order to give you an inside view of individual floors or parts of the design.
Interior design visualisation allows designers and their clients to better understand the layout of the whole project. Precision of production offers the possibility of very detailed design features including pieces of furniture and interior accessories, which increases the added value of these visualisations even more.
Moreover, the furniture and interior accessories can be manufactured separately so they can be moved around the model. Alternatively, designers can design and produce a whole portfolio of furniture and accessories that can be used repeatedly for a better idea of a given concept, either on their own or with clients.



